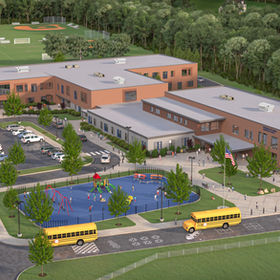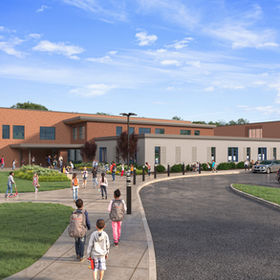
UMass Lowell
McGauvran Hall
CM
Shawmut Design & Construction
Architect
Bergmeyer Associates, Inc.
Cost
$34,000,000
Size
50,000 SF
Project Description
LeftField was selected as the Owner's Project Manager to support the repurposing and renovation of UMass Lowell's LEED Silver McGauvran Hall.
Wanting to create an anchor to their developing mall on the South Campus, UMass Lowell made the decision to re-purpose the McGauvran Hall Student Center to a fully dedicated Dining Commons.
The first floor included All You Care to Eat dining program with accommodations for 400 seats. The second floor included a retail food component, including national franchises Subway and Freshi, and the third floor included overflow seating as well as offices, conference rooms, and academic spaces made up of seminar rooms and classrooms. A total of 800 seats were provided for dining.
In addition to the complicated gut renovation of the existing 42,000 sf concrete structure, an 8,000 sf service addition was added to provide vertical transportation and back of house activities, including infrastructure for major food deliveries.
Once the renovation and addition to McGauvran Hall was completed, the existing South Dining building was abated and demolished. The resulting open space was returned as part of the South Campus mall.



























