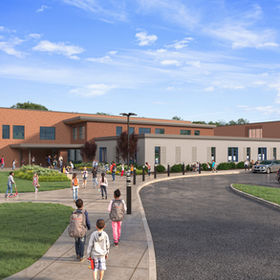
City of Waltham
Waltham High School
CM
Consigli
Architect
SMMA
Cost
$375,000,000
Size
414,000 SF
Project Description
LeftField was selected as the Owner’s Project Manager for Waltham’s 415,000 square foot flagship high school. The project underwent a rigorous site selection process, ultimately requiring the acquisition of a 46-acre site through Eminent Domain due to the lack of suitable land. An extensive Environmental Impact Report (EIR) was conducted with MEPA over nine months, leading to the relocation of a stream and associated wetlands.
Following permitting, an intensive nine-month blasting and ledge removal process was undertaken, during which over 1,000,000 cubic yards of ledge were removed. A 150-foot vertical cut was made into a ledge hill to accommodate the school and parking deck with athletic fields above.
The state-of-the-art, four-story high school serves 1,830 students. Its front section is three stories high, with roof terraces accessible from the fourth floor. To minimize ledge removal, the building steps up by one story at the central commons which serves as the school’s connector. The comprehensive high school features 14 Chapter 74/CVTE programs, including four that serve the public, positioning it as a strong competitor among vocational-technical schools in the state.
Despite market volatility during the Guaranteed Maximum Price (GMP) development period, the project had no construction change orders outside the GMP. Only seven change orders occurred, all initiated by the owner. Strong collaboration among stakeholders ensured the project was completed on time and within budget, marking a resounding success.



























